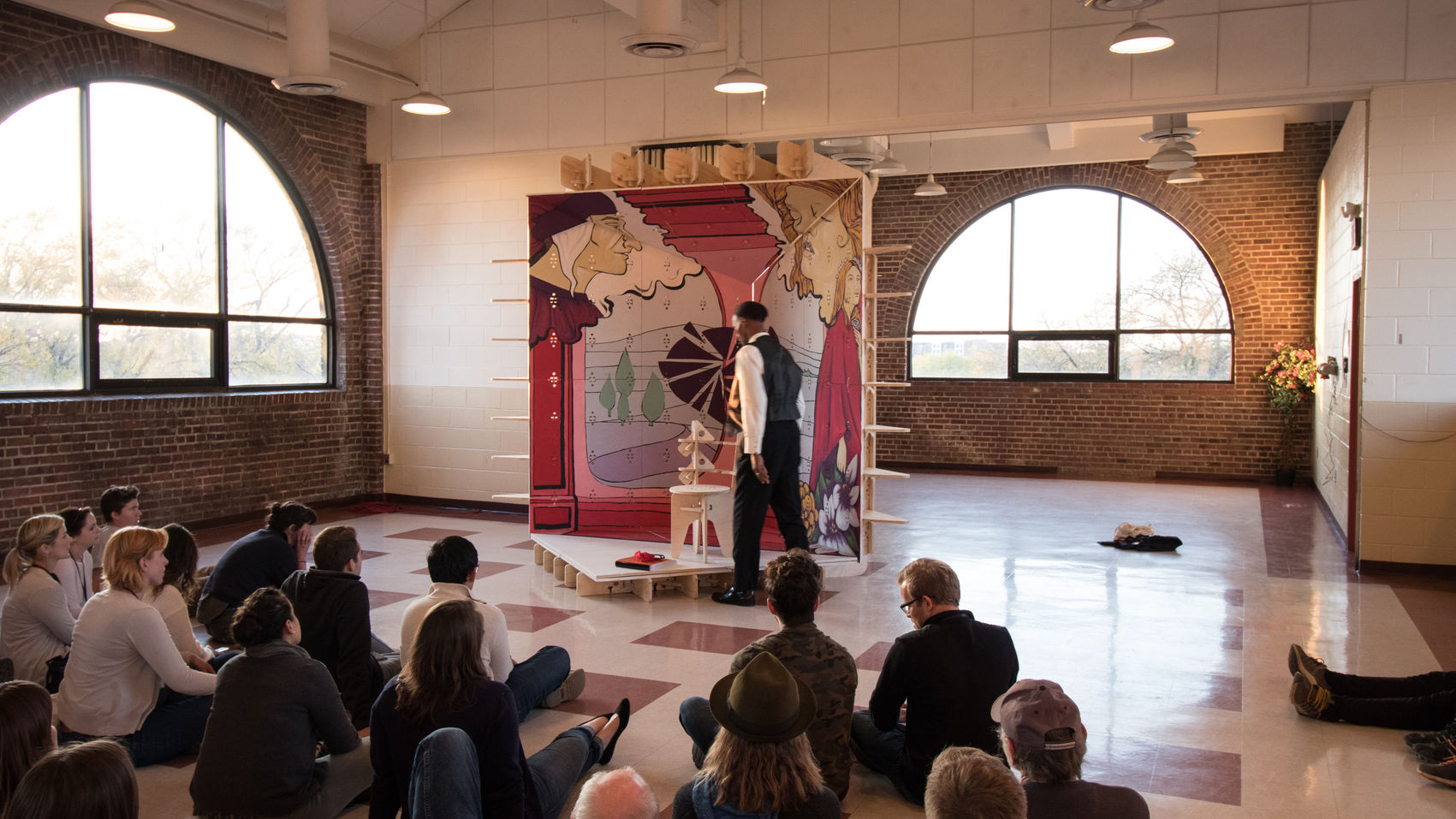
ACOUSTICAL STAGE
IN PARTNERSHIP WITH BLANK CANVAS MURAL CO. BY ADAM SCHRIMMER, CEDRIC LIQUEUR, PROF. DAN BUTKO + THE WOOD INSTITUTE
LOCATION: Clemson + Charleston, SC
STUDENTS: Katie Kowalski, Edward Moore, Stevie Chen + Linette Green
The acoustical set was designed as a modification of a previous set project that was constructed for a concert in Genoa, Italy. The set was designed using Clemson’s patent pending building system called sim[PLY]. This system uses CNC cut plywood and a combination of friction joints and zip ties. No special skills are required for assembly and there is not a single nail used which aids in safety during construction.
This particular set was modified in order to suit a solo performer, but was designed in such a way that the size could be variable to suit larger performances in the future; without the need for redesign. The project was conducted in partnership with Cedric Liqueur, Adam Schrimmer, and Dan Butko as well as the Community Build Studio at Clemson.
The design of the stage was inspired by a piece made and performed by Mr. Liqueur at the CBA conference. The performance was based on one of Dante’s works, La Vida Nuova. The artwork by Mr. Schrimmer was inspired by both Mr. Liqueur’s piece and the work of Georges Rousse. Before, during, and after the performance at the CBA conference, Dan Butko, who specializes in acoustical research at the University of Oklahoma, performed testing on the stage. His feedback was collected and can be used for future set stage designs to help improve both their acoustical performance and their ability to be adaptable for a variety of performances.
After the stage was initially cut and assembled, Mr. Schrimmer projected a drawing of his work onto the stage. He used this projection to draw his artwork which was then painted during the boot camp portion of the CBA conference. Because the art work was projected onto the stage, the full image could only be seen from the exact point in which it was projected from. This is in line with the work of Georges Rousse.
In order to allow guests to experience the full image, a viewing wall and chair were designed. The individual sits in the chair and looks through the hole in the viewing wall towards the stage, and at that point they are able to see the full and complete image. The design of the wall and the chair is such that it matches the design of the stage.
If you'd like to build our acoustical stage please feel free to do so by downloading the drawings below.
 Acoustical Stage |  Zip Tie Detial |
|---|---|
 Before Paint |  Adam Painting |
 Painting at BootcampDescribe your image. |  Dan Butko and the StageDescribe your image. |
 Cedric + Dan |  The Wall at Cedric's Performance |
 Chairs under Construction |  Details |

Acoustical Stage Disassembly
BLANK CANVAS MURAL COMPANY
CEDRIC LIQUEUR
PROF. DAN BUTKO

CLEMSON UNIVERSITY'S WOOD UTILIZATION + DESIGN INSTITUTE

